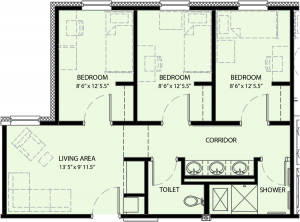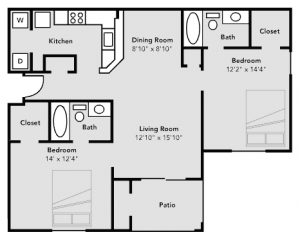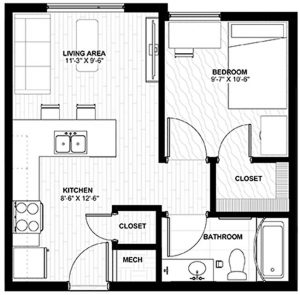Floorplans & Dimensions
Floorplans
All measurements are approximate and may vary slightly from one unit to another. If you are unsure whether an item will fit, we suggest waiting until you move in and take measurements yourself. Please note that we are unable to show incoming residents their rooms prior to their assigned move-in day due to our maintenance and housekeeping operations. Before you go shopping, remember to check out our “What to Bring/Not to Bring” page to see what is allowed.



Dimensions
University Commons
All measurements are approximate
Bed Frame
Sized for Twin XL. Loftable.
Mattress
Twin XL (80″L x 38″W)
Bedroom Window
50.75″W x 61″H
Desk
32″W x 30.25″H x 24.25″D
Drawers
29.5″W x 30.25″H x 24.25″D
Nightstand
17.25″W x 30.25″H x 24.25″D
University
Village
All measurements are approximate
University Village apartments are unfurnished.
However, 4×2 units in Phases 8, 8A, and 9 have built-in desks that measure approximately 57.5″W x 23.5″D
Canyon Creek Heights North
All measurements are approximate
Bed Frame
Sized for Twin XL. Loftable.
Mattress
Twin XL (80″L x 38″W)
Bedroom Window
46″W x 73.5″H
Desk
49.5″W x 24.25″D x 30″H
Drawers
29.5″W x 30″H x 24.5″D
Nightstand
17″W x 30″H x 24.5″D
Common Area Coffee Table
32″W x 20″D x 28.75″H
Canyon Creek Heights South
All measurements are approximate
Bed Frame
Sized for Full. Loftable.
Mattress
Full (75″L x 54″W)
Bedroom Window
46″W x 73.5″H
Desk
49.5″W x 24.25″D x 30″H
Drawers
29.5″W x 30H x 24.5″D
Nightstand
17″ W x 30″H x 24.5″D
Common Area Coffee Table
32″W x 20″D x 28.75″H